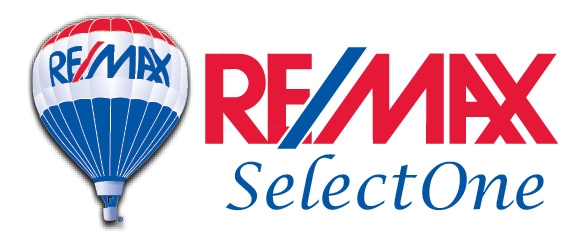Spacious 2 level 4-bedroom, 3-bathroom home. 2,844 square feet of living space sitting on a 6,290 sq ft flat lot. Built in 2022. This TRI-Point home located in the Atwell community is one of the largest models offered at the time. Plenty of comfortable space to share with the family. The open floor plan begins once you enter the living area and kitchen which share an abundance of natural light, high ceilings and comfortable floor space. The kitchen is equipped with stainless appliances, Quartz counter tops an oversized farm style sink with a center island perfect for entertaining. Lavish amounts of cabinet space throughout including a walk-in pantry. The 1st level offers a private bedroom and a separate bathroom to share. The 2nd level has the primary bedroom with a private bathroom and walk in closet. 2 other bedrooms that can share another full bathroom, laundry room and a loft area that can be converted to an office or additional bedroom.The attached 3 car garage has entry from the kitchen and to the side yard. This home offers over $30,000 in upgrades you won't need to buy from a builder if you are considering a new development. A paid Solar System (No Lease Payments). water softener, Landscaped backyard including grass, concrete deck with patio cover. Upgrades purchased from the builder include - Vinyl flooring, kitchen sink w/ faucet, quartz counter tops , cabinet hardware and color, free standing tub, and lighting. The shared community amenities include a pool, spa, walking trails and park area to enjoy when having friends and family over.
P1-17968
Residential - Single Family, 2 Story
4
3 Full
2022
Riverside
0.1444
Acres
Public
2
Frame,Stucco
Public Sewer
Loading...
The scores below measure the walkability of the address, access to public transit of the area and the convenience of using a bike on a scale of 1-100
Walk Score
Transit Score
Bike Score
