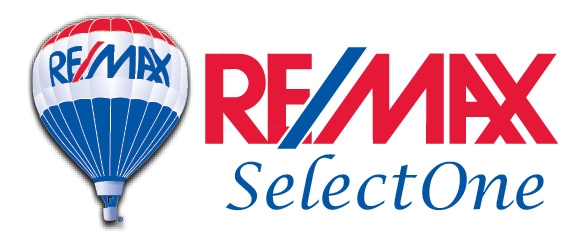Welcome to your new home in the heart of Encino! This expansive 2700 square foot townhome features 2 bedrooms, 2.5 bathrooms (with a spacious multipurpose bonus room upstairs), along with an exceptionally HUGE open floor plan - one of the largest in the community!The large living area is perfect for entertaining, with a banquet-sized dining space that extends to a sizable covered patio overlooking the community pool. The cooks kitchen, equipped with granite countertops, ample storage, and an extra-large, not one but TWO, walk-in pantries. This space opens to the family room, facilitating ease of movement, entertainment, and interaction.Upstairs, the EXTRA LARGE primary suite offers two walk-in closets, a retreat area for a home office or sitting space, and an ensuite bath with a soaking tub, standing shower, makeup vanity, and dual sinks. The secondary suite includes a walk-in closet, ensuite bath, and access to a large covered patio.Special feature about this property is the inclusion of three designated side-by-side parking spaces with direct access to the home, and an upstairs in-unit laundry closet. The community offers a large pool, fire pit area, lounge area, and camera-secured gated parking with ample guest parking. HOA fees include trash and earthquake insurance. Ceiling lights are brand new and carpet is brand new. AC unit completely replaced in 2014.Conveniently located near Ventura Blvd., this home provides easy access to shopping, dining, recreation, and the 101 freeway, supporting an active and engaged lifestyle. This property is more than just a home; its designed to support a thriving and balanced lifestyle - come check it out today!
WS24117884
Residential - Condo, Townhouse, 3+ Story, Townhouse
2
2 Full/1 Half
1974
Los Angeles
1.0017
Acres
Public
3
Public Sewer
Loading...
The scores below measure the walkability of the address, access to public transit of the area and the convenience of using a bike on a scale of 1-100
Walk Score
Transit Score
Bike Score
