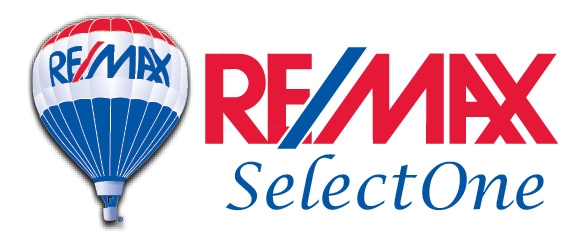This house is remarkable for its setting and its quintessential Mid-Century vibe. Sited on a private road with an elevated vantage point in the Verdugo Village neighborhood of Glassell Park, it stands out of sight from the street below, affording you a private, tranquil setting where you'll enjoy breathtaking views of the neighboring hillsides and twinkling city lights. Striking custom glass doors welcome you to a courtyard screened by a mature row of ficus. The single-story layout opens to hardwood floors at your feet and over 12' high ceilings throughout the public spaces, with a continuous interconnectedness with the outdoors. In the living room, an eye-catching redbrick fireplace with skylights, along with clerestory windows and large sliding glass doors, frame the yard, which features a turquoise pool with a hot tub and views beyond. From here, you look onto the dining area, where an office area is defined by tall sliding glass. A renovated, galley-style kitchen with a Bertazzoni wall and convection oven sits at the center, with corner windows framing the courtyard as nearby birds flutter in to linger at the fountain throughout the day. The guest room features skylights and an ensuite bathroom. Sliding glass doors frame the pool as you head down the hallway, lined with built-in storage. Here, you'll find another renovated bathroom. The primary suite is at the end of the hallway, surrounded by windows looking towards the pool and the neighboring hillsides. A two-car garage with direct access completes the dwelling.
24404121
Residential - Single Family, 1 Story
2
1 Full/1 Three-Qtr
1957
Los Angeles
0.2074
Acres
1
Loading...
The scores below measure the walkability of the address, access to public transit of the area and the convenience of using a bike on a scale of 1-100
Walk Score
Transit Score
Bike Score
