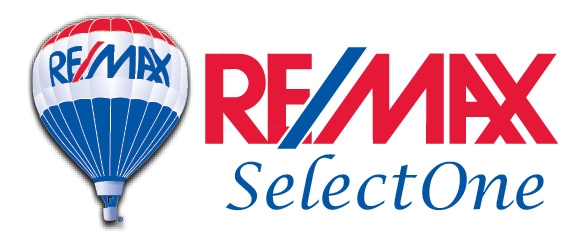Stately and charming French Normandy is nestled in the hills south of the Blvd. on a street-to-street lot with gorgeous valley views and a separate guest unit. Reimagined and extensively remodeled, the character of this home was heightened, with thoughtful design details improving the floor plan for everyday living and access to its most bucolic grounds. The backyard, also accessible from a separate entrance on the street above, utilizes wide and spacious multiple tiers of entertaining, gardening, and relaxation activities, all possible under a canopy of old-growth trees. The landscaping is beautifully lit in the evening, creating a most stunning and private oasis in a busy city. An open chef's kitchen with stainless steel appliances, a stacked laundry cabinet, wine fridge, and island seating is open to an informal dining area. The living room is light and bright with its vaulted ceiling, fireplace, and adjacent area with walls of mullioned windows and French doors accessing the backyard, perfect for a home office. The primary suite has a fireplace, skylight, a roomy bath, and a large walk-in closet. Both the primary and 2nd bedroom have their own access to the backyard. A lower unit guest suite with its own exterior access incorporates the 3rd bedroom/office, 3/4 bath, kitchenette, and separate laundry area. Other home features include maple floors in the main living areas, a tankless water heater, a water purification system, and an alarm system with cameras. Conveniently located to Ventura Blvd's fine dining, multiple grocery stores, shopping, fitness, entertainment options, and easy access to the westside.
24406897
Residential - Single Family, 2 Story
3
3 Three-Qtr
1926
Los Angeles
0.126
Acres
2
Stucco
Loading...
The scores below measure the walkability of the address, access to public transit of the area and the convenience of using a bike on a scale of 1-100
Walk Score
Transit Score
Bike Score
