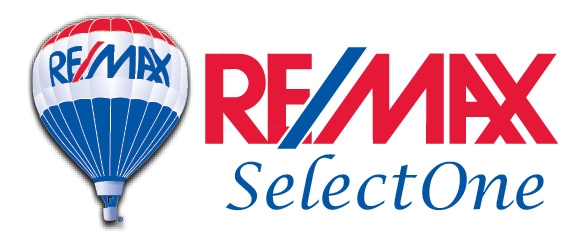Welcome to this stunning Contemporary Victorian home! Enter through a private gated entrance to discover a remarkable property featuring 3 bedrooms, 4 bathrooms, and an expansive 3,842-square-foot floor plan. This home masterfully blends modern updates with classic elegance throughout. Inside, the well-lit, open layout boasts soaring high ceilings, arched doorways, recessed lighting, zoned HVAC, and an elegant staircase with glass side panels. The formal living room showcases Herringbone wood flooring, while the rest of the home features plank wood and tile flooring. The updated chef's kitchen is a delight, equipped with Quartz countertops and backsplash, top-of-the-line stainless steel appliances, a waterfall island, and gold fixtures. The custom bathrooms have been meticulously updated, leaving no detail spared. The primary retreat includes a fireplace, a spacious walk-in closet with custom shelving, and a luxurious bathroom with a soaking tub, shower, and an additional area perfect for seating or a dressing table. Ideal for entertaining, the property features a wraparound deck patio and bonus balconies offering breathtaking views from every angle. Additionally, there's an incredible movie theater above the garage, complete with seating and an entertainment bar. Situated on a 13,608-square-foot lot, this home also includes a double gated circular driveway and an attached 2-car garage. Welcome home to a perfect blend of modern comfort and timeless style!
GD24109966
Residential - Single Family, Contemporary, Victorian, 2 Story
3
3 Full/1 Half
1945
Los Angeles
0.3121
Acres
Public
2
Engineered Septic,Septic Tank
Loading...
The scores below measure the walkability of the address, access to public transit of the area and the convenience of using a bike on a scale of 1-100
Walk Score
Transit Score
Bike Score
