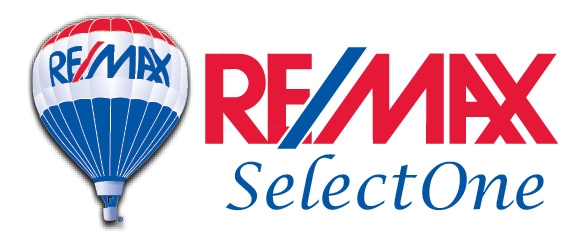Welcome to your new home in the quiet community of Ontario Ranch! This meticulously designed and impeccably maintained residence offers the perfect blend of modern elegance and comfortable living. Boasting 3 bedrooms 3 bathrooms and upstairs loft can be converted to the 4th bedroom, this home is a true gem in the heart of a vibrant and growing neighborhood. Step inside to discover a bedroom on the left-hand side with a full bath. It's great for parents, friends and guest. throughout the foyer, it guides you to an open concept space flooded with natural light. The contemporary design seamlessly integrates the living, dining, and kitchen areas, creating an ideal space for both everyday living and entertaining. The modern kitchen is a chef's delight, featuring stainless steel appliances, granite countertops, ample cabinet space and a pantry. The island with breakfast nook provides the space for eating. On the second floor, there is a master, a third bedroom, a laundry and a loft. The master suite is a true retreat, featuring a walk-in closet, ensuite bathroom with double vanities, and a soaking tub. The additional bedroom is generously sized and appointed a well-full bathroom. You can also relax in the loft that can easily serve as entertainment room, home office, or creative spaces to suit your needs. Situated in the heart of Ontario Ranch, this home offers the perfect blend of suburban tranquility and urban convenience. Close to shops, restaurants and easy access to freeway 60 and 15. Great opportunity to live and invest this comfort and elegance property.
TR24120200
Residential - Single Family, 2 Story
3
3 Full
2022
San Bernardino
0.064
Acres
Public
2
Public Sewer
Loading...
The scores below measure the walkability of the address, access to public transit of the area and the convenience of using a bike on a scale of 1-100
Walk Score
Transit Score
Bike Score
