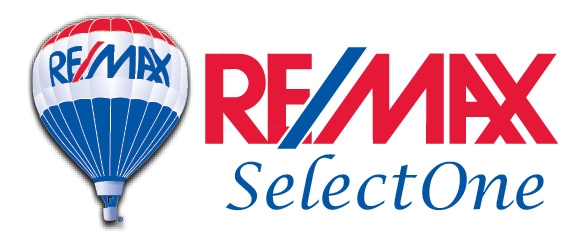Enjoy SoCal living in this .67 acre resort-style setting with quiet, private cul-de-sac location in the prestigious gated community, The Reserve! Ideal for entertaining, relax in one of the many seating areas looking out to the PebbleTec salt water pool w/stone wall behind, Baja ledge w/umbrella and pebble surround. There is an island BBQ with room to seat 4 plus a large entertainment area that can seat 10 around the built-in fire pit. Pathways, gardens, more seating areas & fountains add to the ambience. Inside, the living room focuses on a striking stone floor to ceiling wall fireplace and high ceiling, plantation shutters and archway to the formal dining room. The spacious gourmet kitchen features a center island, large walk-in pantry, quartzite counters, stainless appliances and informal dining looking out to the beautiful back yard. It opens to the family room. The primary suite opens to its own private balcony overlooking the back yard paradise. The primary bath features 2 walk-in closets, a bonus rm & beautifully remodeled bath. A 2nd optional primary BR is at the opposite end. One bedroom and bath down are down (no closet but area for one). New exterior paint - stucco and trim! Pool resurfaced, pool back wall re-stoned, new coping in 2022. Primary bath remodeled approx 1.5 yrs ago. Kitchen upgraded w/resurfaced cabinets, quartzite counters & gas cooktop approx 1.5 yrs ago. All info herein is per county data & seller. Buyer to verify to their satisfaction.
NDP2405487
Residential - Single Family, 2 Story
5
3 Full/1 Three-Qtr
1997
San Diego
0.67
Acres
2
Public Sewer
Loading...
The scores below measure the walkability of the address, access to public transit of the area and the convenience of using a bike on a scale of 1-100
Walk Score
Transit Score
Bike Score
