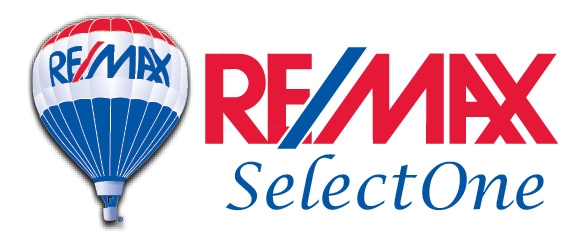Single Story Home on a cul-de-sac with a huge yard, approx. 1/3 Acre. RV Parking plus a Backyard Oasis! No HOA. No Mello Roos. Largest floorplan 3 Bedroom 2 Bath floorplan, Plan D, in the Mt View West community. Lush landscaping and shade trees offer great curb appeal! Custom front door leads to Stone tile entry which continues throughout most of the living areas. Living Room with high ceiling and cozy fireplace. Dining Room with trey ceiling and ceiling fan. Kitchen has granite counters, stone tile backsplash, ample cabinets, gas range and microwave hood and Eat-In Area with ceiling fan. Kitchen opens to the Family Room featuring recessed lights and a sliding glass door for direct access to the Patio and backyard. Master Bedroom features spacious closet, ceiling fan and also has direct access to the covered patio. Master Bathroom with granite vanity and stone tile walk-in shower. All bedrooms feature brand new carpet, large closets and ceiling fans. Full Guest Bathroom located off the hallway. Spacious covered patio featuring retractable shade plus included is the free standing spa. Lushly landscaped backyard with shade trees. Backyard also features a koi pond, water fountain, garden area and shed. Potential ADU opportunity. 2 car garage features utility sink and storage cabinets and overhead storage. Other amenities include: Newer windows, fresh paint and new carpet, tankless water heater, auxiliary water heater under kitchen sink, whole house water conditioning system, cul-de-sac location.
SR24119108
Residential - Single Family, Traditional, 1 Story
3
2 Full
1985
Los Angeles
0.33
Acres
Public
1
Stucco
Public Sewer
Loading...
The scores below measure the walkability of the address, access to public transit of the area and the convenience of using a bike on a scale of 1-100
Walk Score
Transit Score
Bike Score
