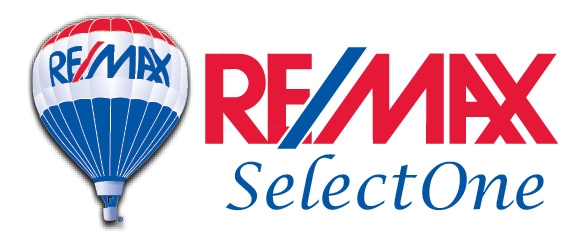For those seeking an opportunity to own a home in the highly desirable 4S Ranch community, a beautifully maintained townhome awaits. Nestled in the heart of a welcoming neighborhood, this Gianni residence offers both charm and comfort. With two primary suites, 2.5 bathrooms, and an open-concept layout that connects the kitchen, dining, and living areas, its an ideal blend of comfort and functionality. Additionally this home boasts fresh interior paint throughout, along with a built-in entertainment center in the living room. Enjoy stainless steel appliances, a brand-new oven, and elegant travertine flooring throughout the main level. Upstairs, a convenient laundry room adds to the ease of daily living. Each primary suite offers a spacious walk-in closet and an en suite bathroom with dual sinks, creating a comfortable and calming retreat. The attached 2 car garage and resort style community swimming pool, are great additions to the townhome! Ideally located just steps from the community garden, local parks, the 4S Ranch Splash Park, and scenic biking and hiking trails, this home is also minutes from the shopping and dining of 4S Commons Town Center and Del Sur. Situated within the award-winning Poway Unified School District, its walking distance to Monterey Ridge Elementary and zoned for Oak Valley Middle, Del Norte High, and Design 39 Campus (K-8). Now is your opportunity to enjoy everything that the 4s Ranch community has to offer, make an appt to tour today. *Please note some pictures are virtually staged.
240021802SD
Residential - Condo, Townhouse, 2 Story, Townhouse
2
2 Full/1 Half
2007
San Diego
11.8369
Acres
Public
2
Stucco
Loading...
The scores below measure the walkability of the address, access to public transit of the area and the convenience of using a bike on a scale of 1-100
Walk Score
Transit Score
Bike Score
