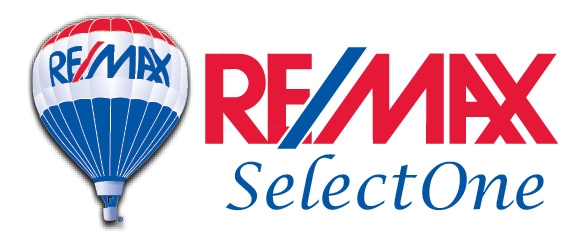Unique opportunity to own a former model home in the new Black Mountain community of Avion, featuring a stunning and panoramic view of Del Sur, 4-S Ranch and the mountains beyond. This recent construction detached single family home offers sophisticated upgrades totaling over $100k. This end unit provides privacy and spectacular 270 degree views of Black Mountain and surrounding areas. The home includes thoughtful design with premium finishes on each level. The first level includes an en-suite guest bedroom with custom closet and view of a professionally landscaped backyard. Also featured on the first level is a large closet and adjacent built-in storage with luxury vinyl tile throughout. The first level has access to the backyard and the two-car extended garage which has custom storage and overhead shelving, as well as an epoxy garage floor. The second level or main living area includes a kitchen, an oversized island, walk-in pantry, extended kitchen tile, and stainless-steel appliances. The living room gas fireplace has been upgraded to provide a custom tile surround and elegant custom cabinetry and shelving. A covered balcony with exquisite views with refreshing breezes is found right off the living room. Finally, this level includes a bedroom/office with a closet and a full bathroom with a tub. Additional closet space is found right outside the bathroom. The upper level includes the luxurious primary bedroom suite, bathroom with custom tiled shower, a stand-alone tub, additional built-in storage, custom closets. See supplements; Unique opportunity to own a former model home in the new Black Mountain community of Avion, featuring a stunning and panoramic view of Del Sur, 4-S Ranch and the mountains beyond. This recent construction detached single family home offers sophisticated upgrades totaling over $100k. This end unit provides privacy and spectacular 270 degree views of Black Mountain and surrounding areas. The home includes thoughtful design with premium finishes on each level. The first level includes an en-suite guest bedroom with custom closet and view of professionally landscaped backyard. Also featured on the first level is a large closet and adjacent built-in storage with luxury vinyl tile throughout. The first level has access to the backyard and the two-car extended garage which has custom storage and overhead shelving, as well as an epoxy garage floor. The second level or main living area includes a kitchen, an oversized island, walk-in pantry, extended kitchen tile, and stainless-steel appliances. The living room gas fireplace has been upgraded to provide a custom tile surround and elegant custom cabinetry and shelving. A covered balcony with exquisite views with refreshing breezes is found right off the living room. Finally, this level includes a bedroom/office with a closet and a full bathroom with tub. Additional closet space is found right outside bathroom. The upper level includes the luxurious primary bedroom suite, bathroom with custom tiled shower, a stand-alone tub, additional built-in storage, custom closets. A second covered balcony with even more stunning elevated views is right off the primary bedroom. This level also includes another bedroom, custom closet, full bath with shower/tub. The beautifully upgraded laundry room includes a sink and extensive cabinet storage. The lovely living/TV area on this level has extensive windows and includes library/media shelving and custom cabinetry. Finally, built-in cabinetry can be used for more storage and a coffee bar. This exceptional home includes owned solar panels, custom window treatments, Ring devices, electronic door locks, and security cameras. Easy access to local parks, major highways, popular shopping and dining, hiking trails, and acclaimed schools.
240012395SD
Residential - Single Family, 3+ Story
4
4 Full
2023
San Diego
3
Stucco
Loading...
The scores below measure the walkability of the address, access to public transit of the area and the convenience of using a bike on a scale of 1-100
Walk Score
Transit Score
Bike Score
