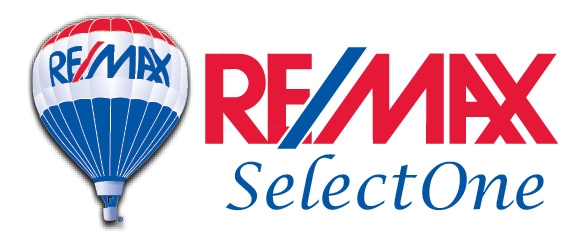Resort Style living at its finest! Priced below appraisal best luxury deal in SD. Turn key, designer's own, highly customized home. The 'insane' saltwater pool featuring a cascading waterfall and a slide all built into a rock style framework. Hang out in your own grotto under the waterfall and even put your lounge chair and umbrella on the Baja shelf. Large spa attached with designer tile. Party into the evening with the pool lights and enjoy the sound system that has speakers outdoors. Relax and dine below the pergola under the stars and twinkle lights. Backyard also has 4 species of fruit trees including Avocado, Orange, lemon, and lime. Beautiful views of the canyon and mountains in the distance. As you drive up to this gorgeous Spanish style home you'll notice a brand new 3 car garage doors programed with myQ. Tesla power wall battery storage included with the owned solar. Walk up to the very private and serene front patio and enjoy sunsets on this patio overlooking the mountains. As you enter your new home you're greeted by over 20 ft tall breathtaking ceilings - new designer lighting, and a floor to ceiling tumbled stone gas fireplace. Step into your dream chef's kitchen with high end oven/range. A large island with seating for 4, Stainless steel with copper color coating double apron sink and all new fixtures. Fab storage including custom pull out pantry drawers. 3 picture windows look out onto fully fenced backyard to keep an eye on anyone in the pool. Kitchen is an open floorpan to the family room with 9 ft ceilings and a 2nd gas fireplace. Speakers in the family r
SDC0000852SD
Residential - Single Family, Mediterranean, 2 Story
5
3 Full
1992
San Diego
0.54
Acres
2
Stucco
Loading...
The scores below measure the walkability of the address, access to public transit of the area and the convenience of using a bike on a scale of 1-100
Walk Score
Transit Score
Bike Score
