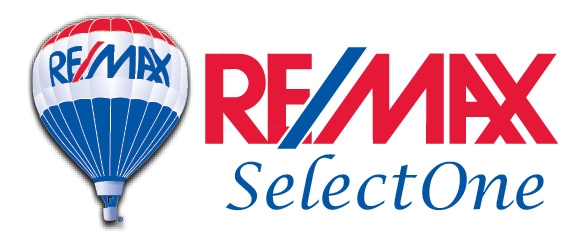Simply fabulous! Is the best way to describe this unique home located on Paso's westside. Over 4000 sq. ft. of beautifully remodeled living area on two levels. The first level consists of two master suites, an office, formal dining room, gourmet kitchen with top of the line appliances, powder room, laundry room and butler's pantry. A private deck off the living room has plenty of room for entertaining and features an inviting spa. An oversized two car garage with cabinets and a sink is also located on the first level. The lower level consists of two bedrooms, two baths, an office and a spacious living room with fireplace. A private patio is located off the living area as well as an adjacent area with room for lounge chairs, picnic tables, etc. In addition, the lower level has a large storage and mechanical room with roll up door. This area also houses a wonderful LifeSource water filter system.Along with the two car garage an overflow parking area is paved and has several additional parking spaces for guests. A basement area has room for a workshop and plenty of storage. A large storage shed is adjacent to the home as well. The lot is approximately 3/4 of an acre and is fully fenced. Large oak trees dot the property and a paved driveway from the street provides excellent access.Every detail has been meticulously attended to and the home is in excellent condition. It has been a vacation rental and, as such, has been very well maintained. This home is set up beautifully for an extended family situation or for those who entertain out of town guests. There's room for everyone.
NS24112473
Residential - Single Family, Ranch, Ranch, 2 Story
4
3 Full/1 Three-Qtr/1 Half
1952
San Luis Obispo
0.77
Acres
Public
2
Fiber cement
Public Sewer
Loading...
The scores below measure the walkability of the address, access to public transit of the area and the convenience of using a bike on a scale of 1-100
Walk Score
Transit Score
Bike Score
