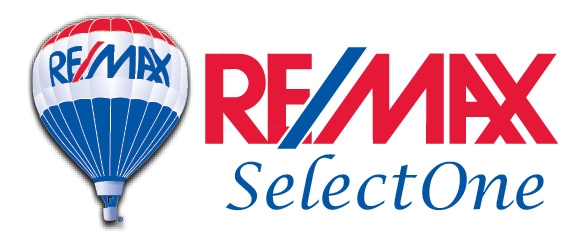Custom home with smart and versatile floorplan on corner lot with acreage in highly sought after area on the scenic west side of Oak Hills, located in the prestigious Snowline School District. Commuter friendly with a drive that is only 5 minutes from I-15, 35 minutes from Ontario International Airport and 30 minutes from premier snowboarding at Mt High Ski Resort. Enter through the cool and shady secret-garden-like front patio sitting area to the formal entryway and living room. The island kitchen with peninsula and bar seating overlooks the family and dining rooms making for a great room concept with cozy fireplace, high ceilings and lots of windows for plenty of natural light. The appliances are stainless steel and lighting fixtures are new. There is ample countertop space of durable and beautiful granite and solid oak cabinetry complete with walk-in pantry. Adjacent to this common area is a large bonus room with new wood-look tile flooring and bathroom with shower that has been recently remodeled, appropriate for multi-family living. The 3 secondary bedrooms are spacious and have large closets with organizers and mirrored doors and are situated close to the guest bathroom with granite countertops and custom stone tile tub enclosure. The primary bedroom is also spacious with 2 windows as well as a sliding glass door to the back patio. The walk-in closet is deep and has smart organizer shelving, the primary bathroom has a double vanity with granite countertops, freshly painted cabinets, new faucets, separate custom stone tile shower and garden tub as well as a granite topped make-up vanity area and extra closet. The 3-car garage is fully finished and has epoxy floors and could be an awesome man-cave. The large covered back patio area is fenced in and has drought tolerant landscaping, making for a great space for family barbecues. You will love the clean and functional livestock barn, but a couple of doors would convert it readily to a shop or storage space. The entire lot is fully fenced with chain link and has an electric gate for added convenience and peace of mind. Plenty of parking space for RV or off-road toys, lots of added concrete and hardscape areas.
HD24136144
Residential - Single Family, Ranch, Ranch, 1 Story
4
2 Full/1 Three-Qtr
2006
San Bernardino
1.96
Acres
Public
1
Frame,Stucco
Septic Tank
Loading...
The scores below measure the walkability of the address, access to public transit of the area and the convenience of using a bike on a scale of 1-100
Walk Score
Transit Score
Bike Score
