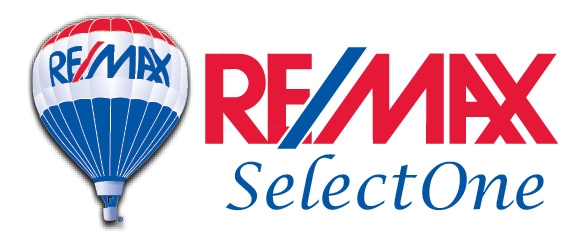You can have it all! Live on a cul-de-sac, in a friendly suburban neighborhood, surrounded by open natural landscapes, in a home that checks every box: single-story, open floor plan, elegant yet warm renovations, beautiful mountain views, & natural light in every room. New laminate flooring, fresh paint, stone counters, crown molding, & landscaping. Luxury sauna, putting green, water filtration, single solar-panel, built-in safe, tankless water heater, whole-house fan, & skylights. With no HOA, this tidy, quiet, & welcoming suburb nestled in the mountains truly is East County's best kept secret. Stepping through the front door, you immediately feel both warmth and elegance as a cozy fireplace invites you into a light & bright central family room. To your left, huge windows in the captivating living room provide a wholesome neighborhood view w/ a stunning mountain backdrop. To your right a dining area & an open breakfast bar connect the family room to an open galley kitchen boasting rich wood cabinets, granite counters, & stainless steel appliances. Behind the dining area, a glass french door framed by two glass sidelight panels opens to a fully-enclosed sunroom, w/ ample space for both a large sectional & second dining area, or large indoor gym & office. A hallway from the family room leads to a full bathroom, two guest rooms & primary bedroom w/ newly renovated ensuite bathroom. Another tri-panelled french door connects the primary to a highly-upgraded wrap-around yard w/ covered & uncovered paverstone patios, turf lawns, gazebo grilling area, & irrigated, raised gardens. Even better in person - come see for yourself!
240011495SD
Residential - Single Family, Ranch, Ranch, Contemporary, 1 Story
3
2 Full
1984
San Diego
0.1412
Acres
Public
1
Stucco
Loading...
The scores below measure the walkability of the address, access to public transit of the area and the convenience of using a bike on a scale of 1-100
Walk Score
Transit Score
Bike Score
